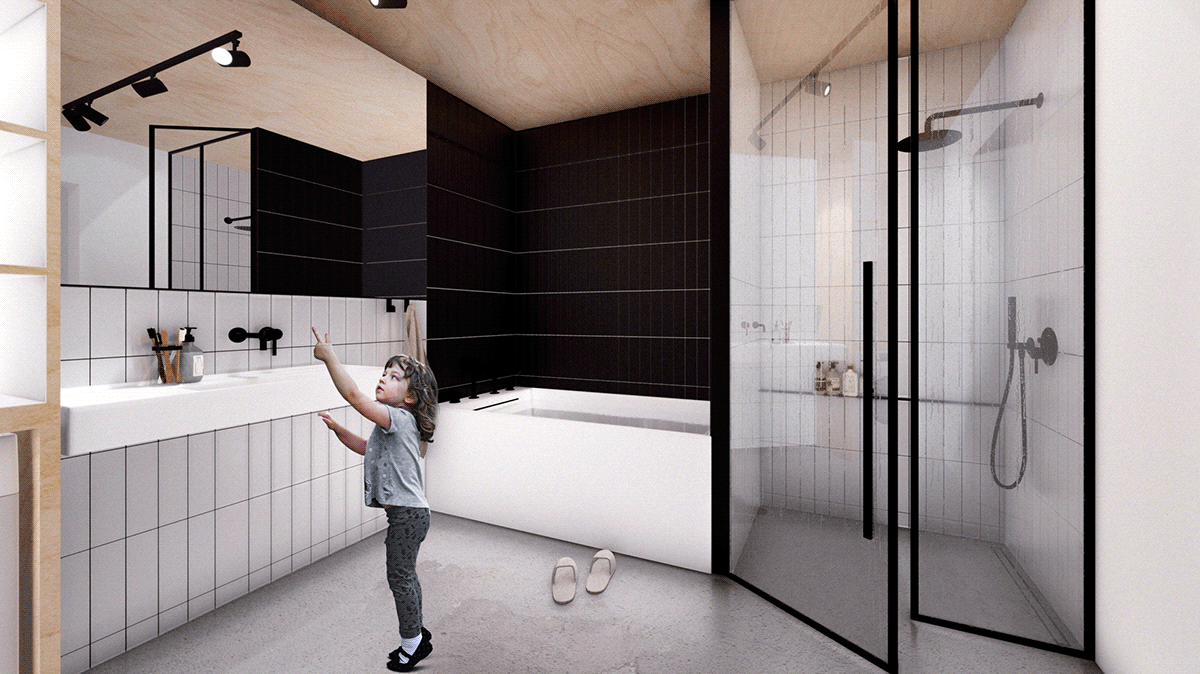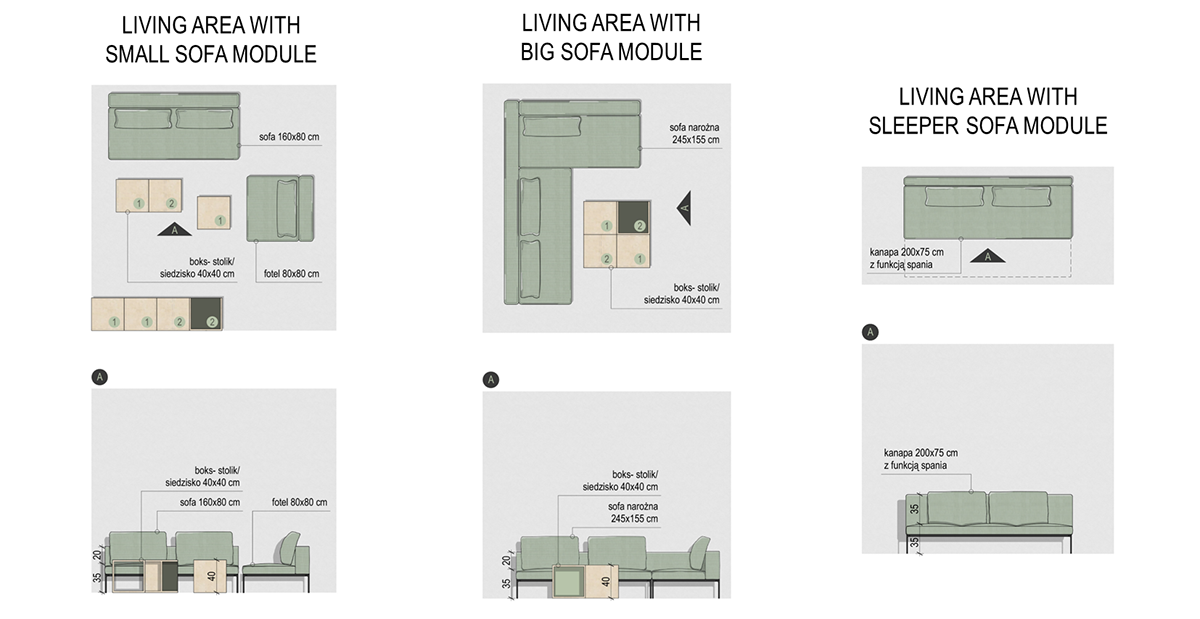reUNITed
Master thesis
INTERIOR DESIGN | RESEARCH DESIGN & VISUALIZATION: Anna Cieśla | Year: 2022
ABOUT THE PROJECT
"reUNITed" is a concept of rest houses, consisting of interconnected modules with specific interior functions.
The intention of the project was to allow the user to independently select specific modules and combine them
in such a configuration as to be able to create a finished object, tailored to the preferences of the people using it.
Taking up the topic was related to the search for answers to the issues of designing interiors in a way that is universal and tailored to the needs of each user, as well as to the deliberations about the possibility of developing a ready-made system for interiors, which at the same time allows personalization of the space.
RESEARCH PROCESS
STEP 1: Identification of reasons for taking up the topic.
The main reason for taking up the topic was to consider the needs of modern man, who on the one hand is looking for familiar spaces, and on the other hand has the need to personalize the space no matter where in the world he is. These reasons were complemented by considerations of the globalization process and the notion that man is increasingly becoming a "citizen of the world" rather than an individual tied to one place.

STEP 2: Identification of rest houses features and users groups.
The form chosen for the development of the idea became rest houses, the nature of which makes it possible to implement the design idea of a universal design for different users.
Having determined the form of implementation, the next step was to identify the features that a building such as a rest house has in it, and to list the groups of its users, along with their needs.

STEP 3: Defining the rest houses features.
The combination of these conclusions, allowed to more closely define the features that the designed rest houses should have.

DESIGN GUIDELINES
STEP 1: Determination of the modules of the designed houses.
The extraction of the appropriate dimension of the module, was developed through a prior analysis regarding the size and distances that need to be maintained in a given interior to allow for adequate ergonomic use of its functions. And so, guided by these requirements, two basic interior modules were developed:
1. large module- with dimensions of 300x300 cm
2. small module- with dimensions of 300x140 cm
The development of two types of module, was the result of differences between the amount of space needed for spaces with expanded functions - such as the kitchen or living room, and interiors where the necessary amount of space needed is much smaller - such as the bathroom or dressing room.
1. large module- with dimensions of 300x300 cm
2. small module- with dimensions of 300x140 cm
The development of two types of module, was the result of differences between the amount of space needed for spaces with expanded functions - such as the kitchen or living room, and interiors where the necessary amount of space needed is much smaller - such as the bathroom or dressing room.

Wall variants were also developed for the project. They were designed is such way so they can be used interchangeably depending on the correlation between the modules. This allowed for the possibility of making individual changes within the functions of a single module, and helped maintain the visual consistency of the finished buildings.
STEP 2: Development of rules for combining modules.
The project was developed according to the idea that the modules should correlate with each other so that, when placed next to each other, they do not generate collisions during the use of the furniture and building elements inside them, and so as to give the possibility of creating coherent and harmonious layouts, also from the outside.

According to the diagrams presented above - combining modules is always done by putting them together with the full dimension of the wall or with an offset of half of this dimension. The second option gives the opportunity to introduce shifts in the functional arrangements, which, on the one hand, allow more functions to be joined together, and, on the other hand, introduce variety in the appearance of the exterior of the building.
STEP 3: Development of interior design options and division into categories.
Five basic functional groups have been developed, representing modules with interiors, and three additional ones that allow for expansion.
The basic groups include:
1. Dressing room modules.
2. Kitchen/dining room modules.
3. Living area/living room modules.
4. Bedroom modules.
5. Bathroom modules.
Additional groups include:
1. Modules with carport.
2. Terrace modules.
3. Glazed connector modules.
Each group has about 3 modular options to choose from.
The project was focused mainly on the basic groups for which the visualizations and technical drawings were made.
STEP 4: The use of color.
Based on the principles of visual impressions and the effect of color on humans, a color system was developed for the interiors, which on the one hand constitutes a visual identification system for the various functions
developed in the interior design, and on the other hand is intended to positively influence the well-being of users.
developed in the interior design, and on the other hand is intended to positively influence the well-being of users.

THE FINAL PROJECT
Proposal of functional layouts created from different number of modules:


A DETAILED DRAWING OF A SIX PEOPLE RENT HOUSE
1st interior group: Bathrooms.

VISUALIZATION

DRAWINGS OF INTERIOR LAYOUT
2ND interior group: Kitchens and dining rooms.

VISUALIZATION

DRAWINGS OF INTERIOR LAYOUT
3rd interior group: living areas.

VISUALIZATION

DRAWINGS OF INTERIOR LAYOUT
4rd interior group: Bedrooms.

VISUALIZATION

DRAWINGS OF INTERIOR LAYOUT

